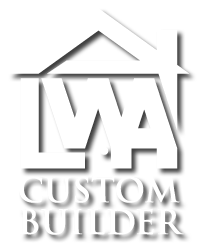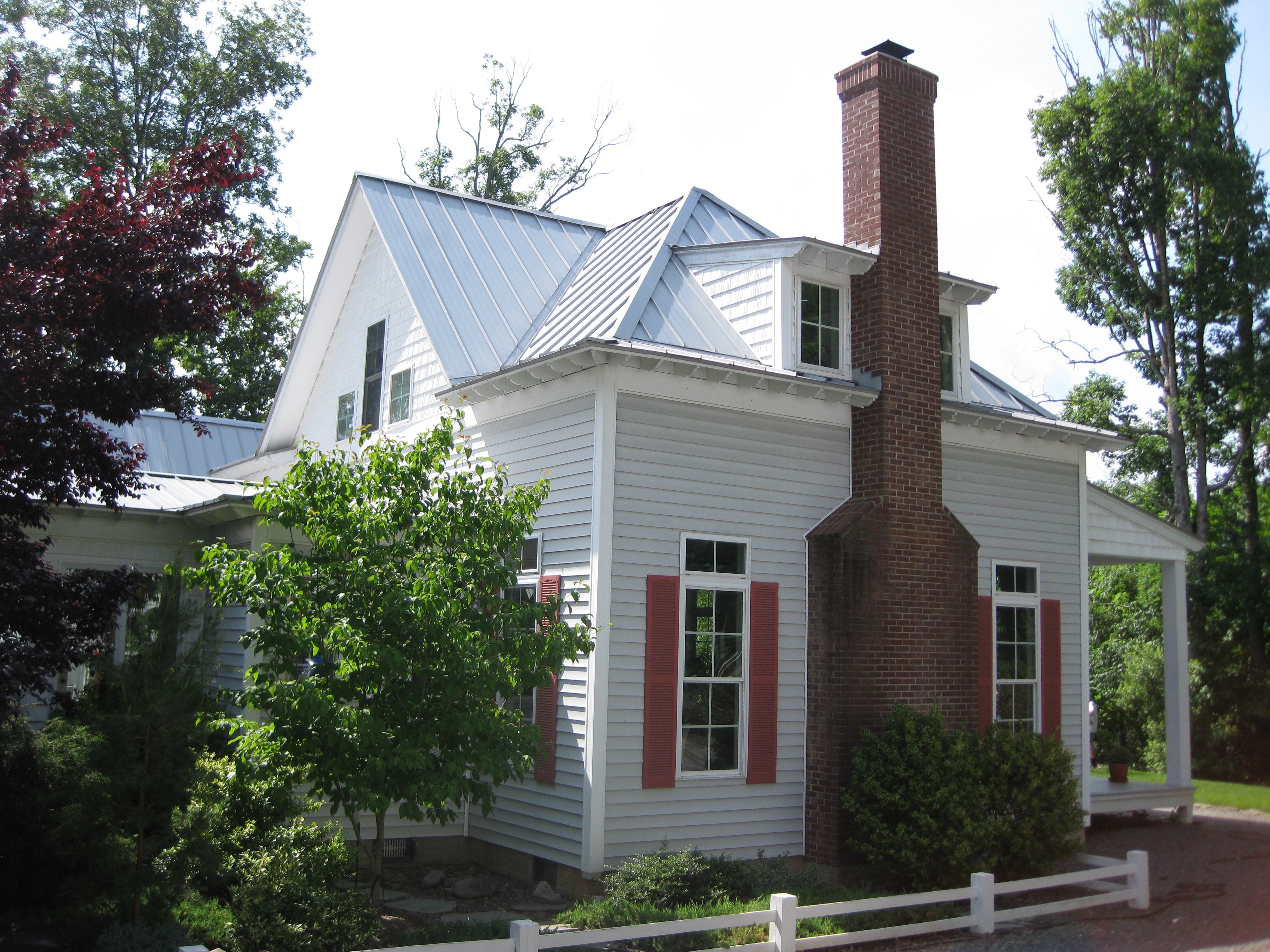
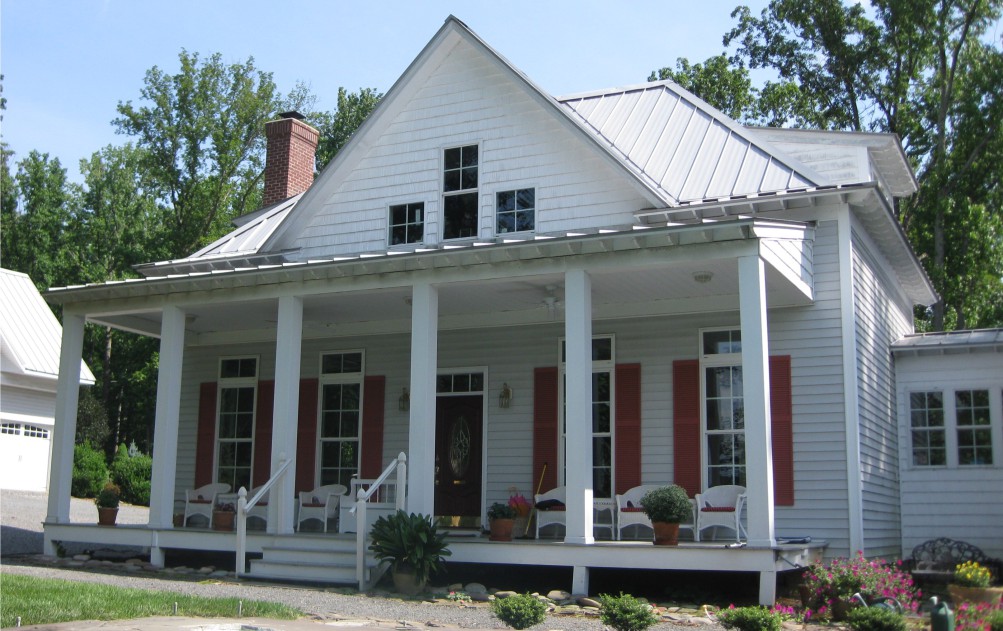
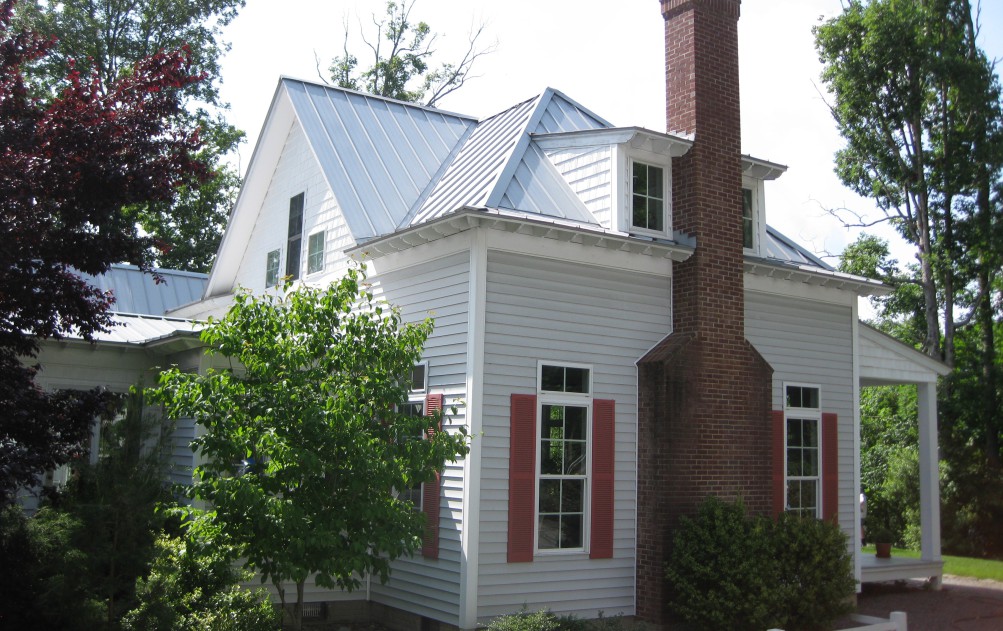 Side view reflecting attention to details. Exposed roof rafters that are custom made, bird blocks, large corner trim and freeze board, metal roof and masonry chimney reflect commitment to detail and truly a custom home.
Side view reflecting attention to details. Exposed roof rafters that are custom made, bird blocks, large corner trim and freeze board, metal roof and masonry chimney reflect commitment to detail and truly a custom home.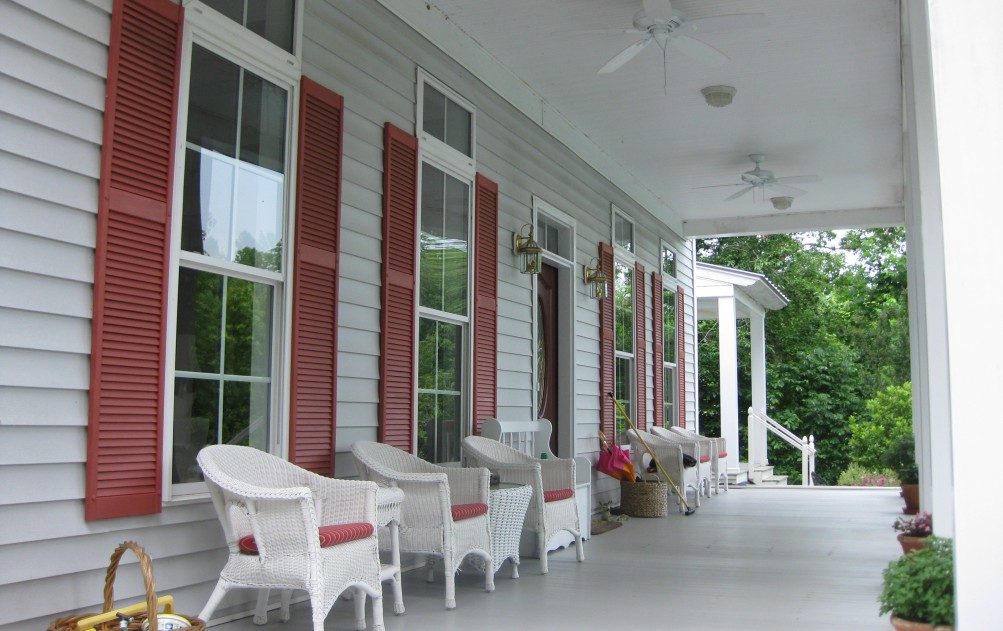 Front porch with real wood stained porch flooring, beaded ceiling, and precast columns keeping the cottage feel along with architecturally correct colors. Ceiling fans keep the breeze flowing.
Front porch with real wood stained porch flooring, beaded ceiling, and precast columns keeping the cottage feel along with architecturally correct colors. Ceiling fans keep the breeze flowing.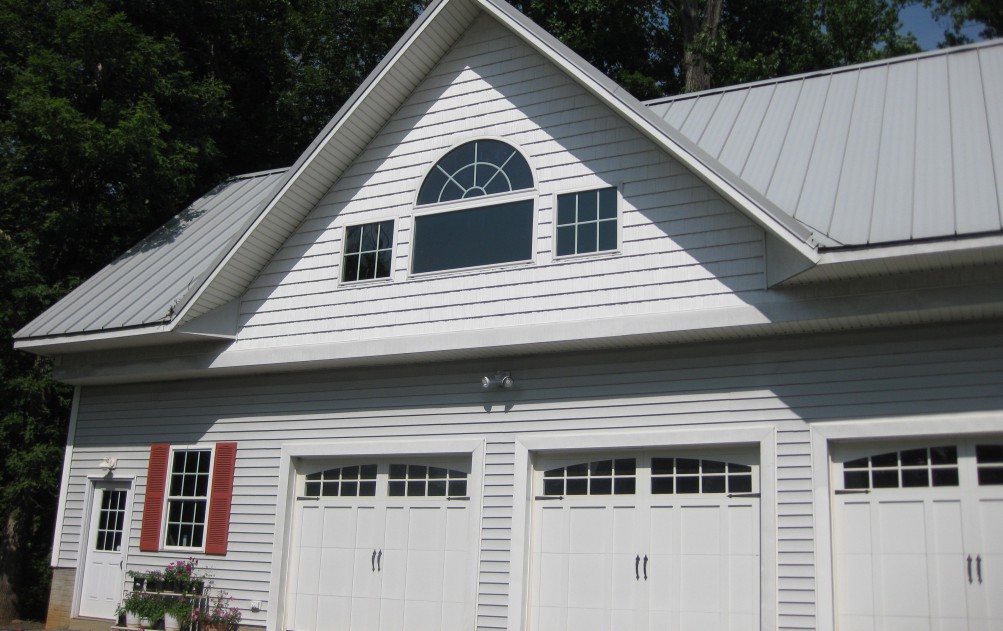 Detach three car garage, shop area, and music room above. The advantage of working with Larry W. Aylor Custom Builder is I design most of my projects with my clients life style and needs in mind. This three car garage truly complements the main house and guest quarters. My customers enjoy the experience and their satisfaction is my guarantee.
Detach three car garage, shop area, and music room above. The advantage of working with Larry W. Aylor Custom Builder is I design most of my projects with my clients life style and needs in mind. This three car garage truly complements the main house and guest quarters. My customers enjoy the experience and their satisfaction is my guarantee.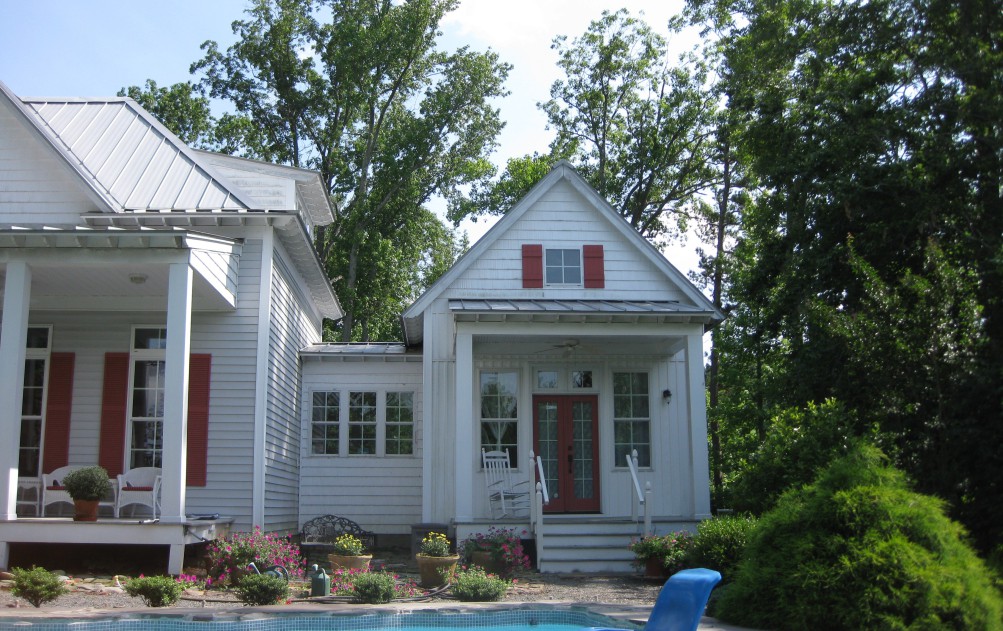
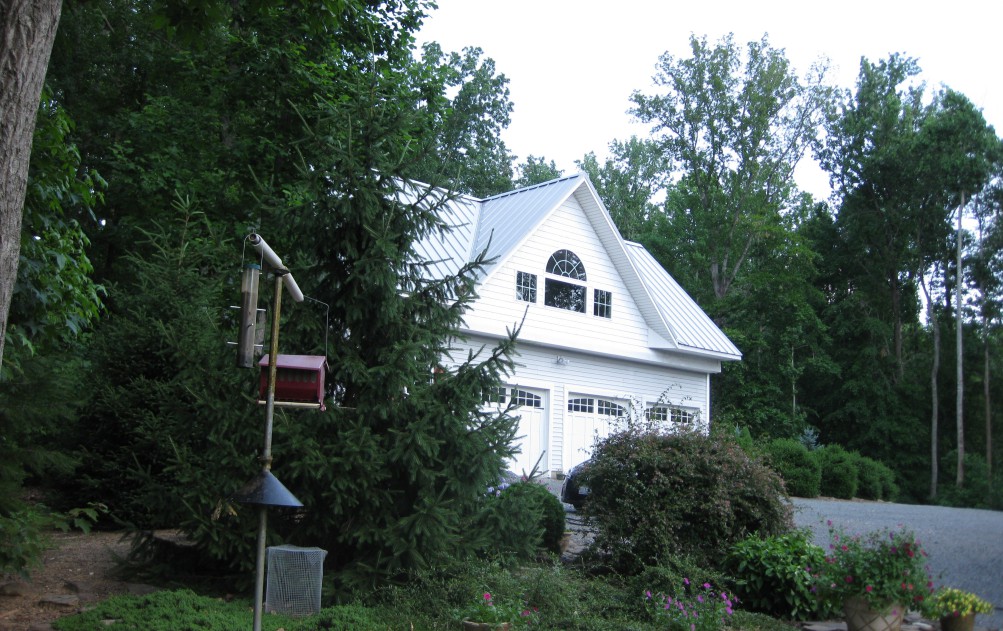 Compliments the main house. Different siding with shingles trimming the gable. Same metal roof, exterior trim, and colors are in keeping with the South Carolina Cottage style. Guest quarters has is surrounded by trees on a large lake shore.
Compliments the main house. Different siding with shingles trimming the gable. Same metal roof, exterior trim, and colors are in keeping with the South Carolina Cottage style. Guest quarters has is surrounded by trees on a large lake shore.
