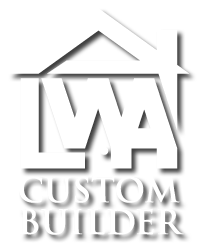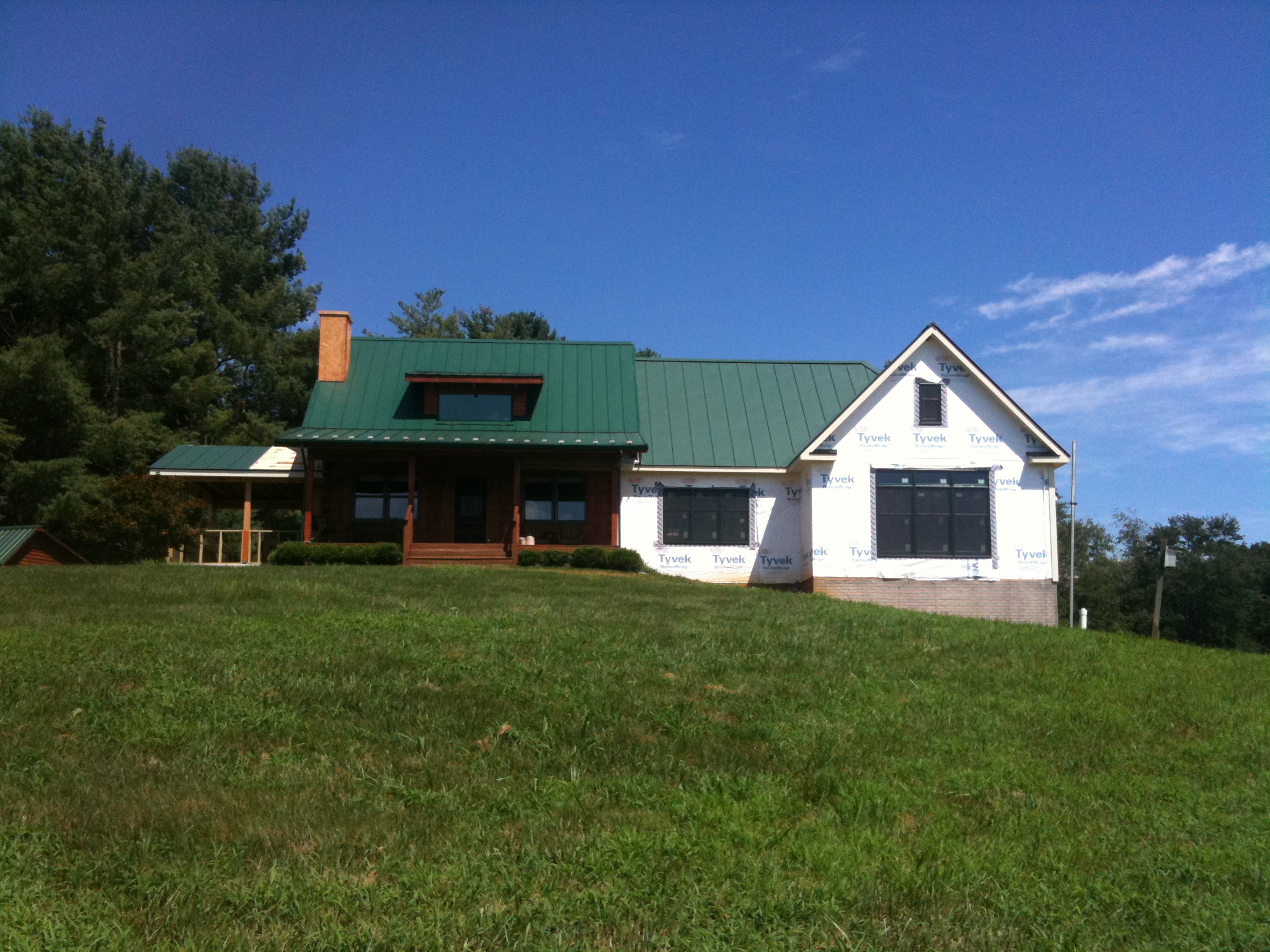
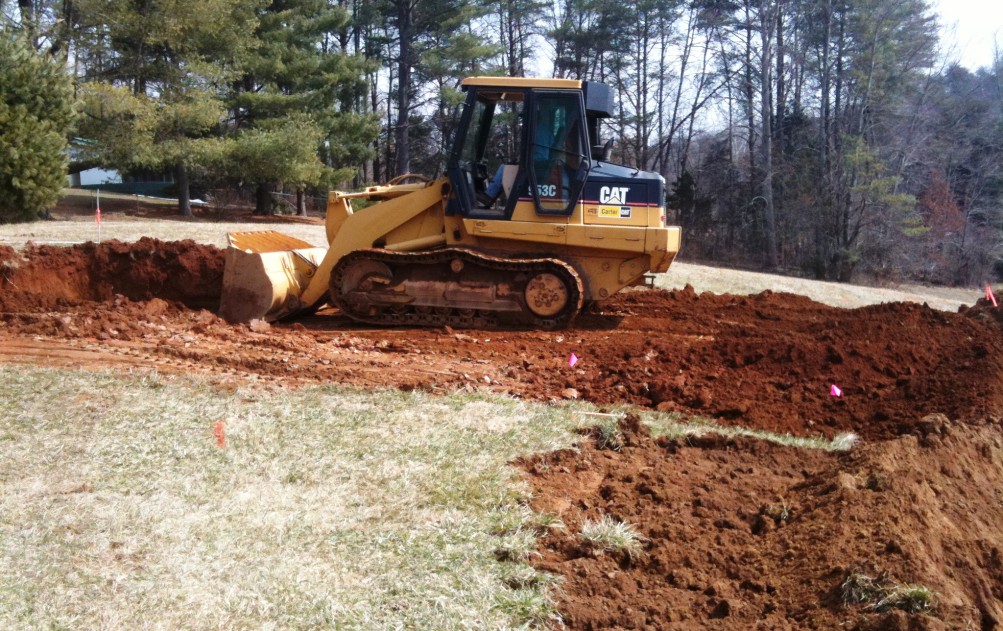 Breaking ground is always exciting. I personally take part in the foundation layout and setting the grade. No superintendent, foreman, I am your go to guy. I run my jobs from start to finish.
Breaking ground is always exciting. I personally take part in the foundation layout and setting the grade. No superintendent, foreman, I am your go to guy. I run my jobs from start to finish.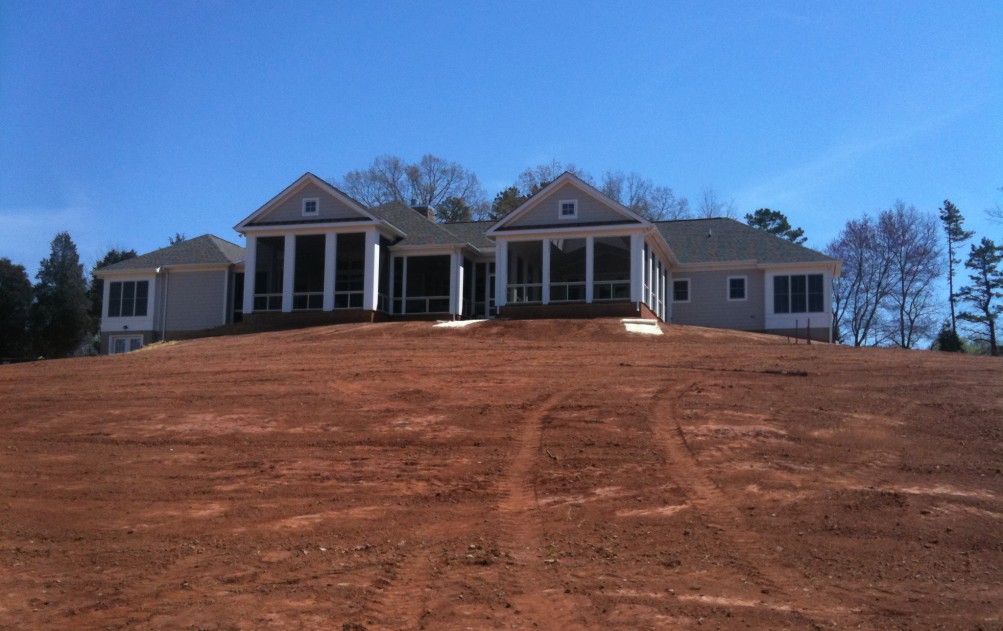 Rear view of one of my favorite projects. Designed to take in the mountain views. Large covered rear patio includes a screened pool area, sitting area, and privet entrances to two master bedrooms, and great room. Pool area has screened openings in the cathedral wood ceiling. Getting the grade right is so important. This home looks like it was carved into the hill and the final grade is gently sloping for easy mowing and access.
Rear view of one of my favorite projects. Designed to take in the mountain views. Large covered rear patio includes a screened pool area, sitting area, and privet entrances to two master bedrooms, and great room. Pool area has screened openings in the cathedral wood ceiling. Getting the grade right is so important. This home looks like it was carved into the hill and the final grade is gently sloping for easy mowing and access.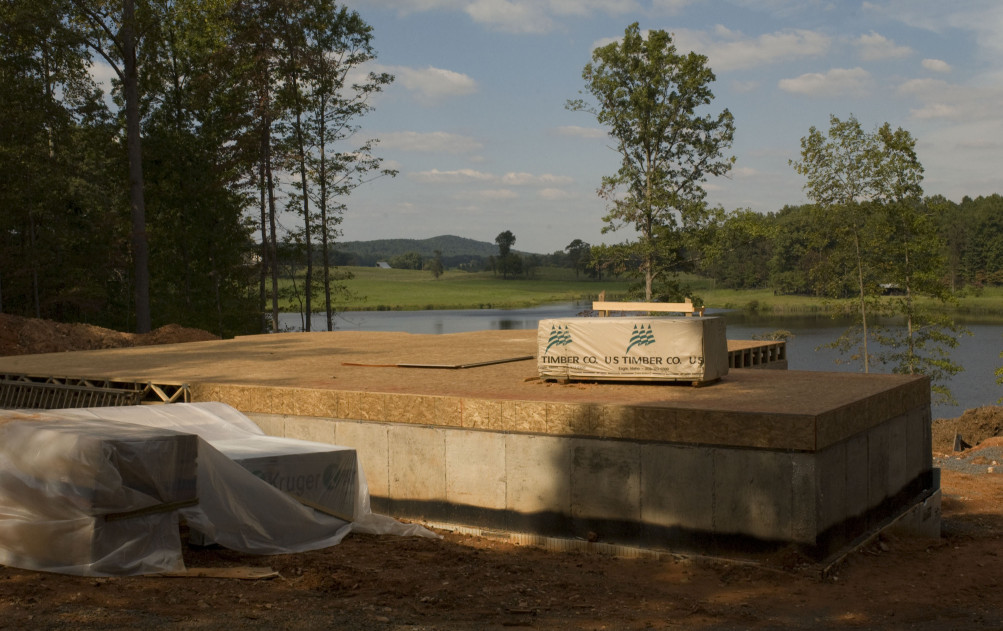
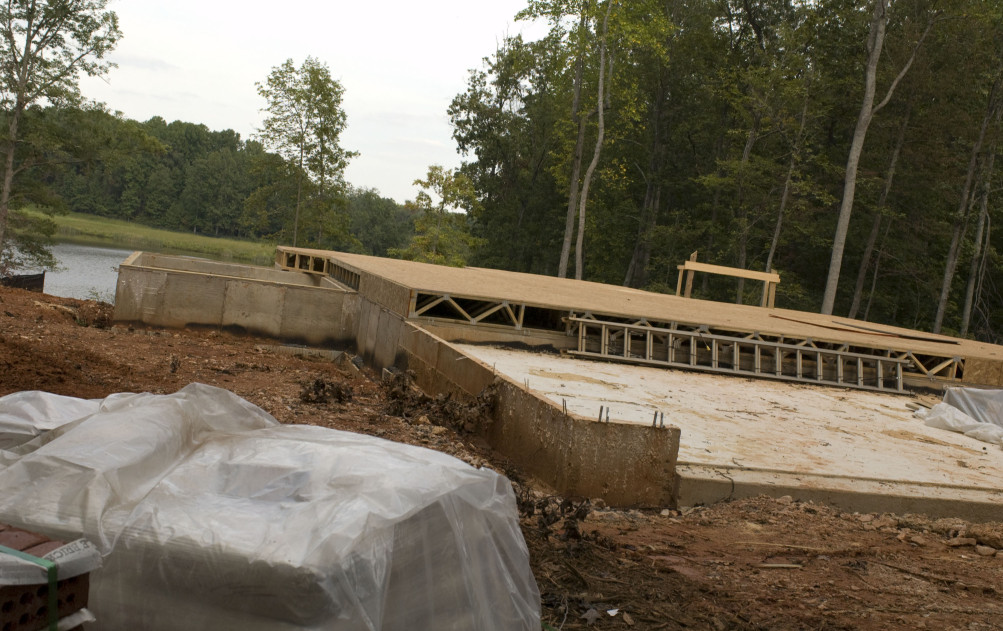
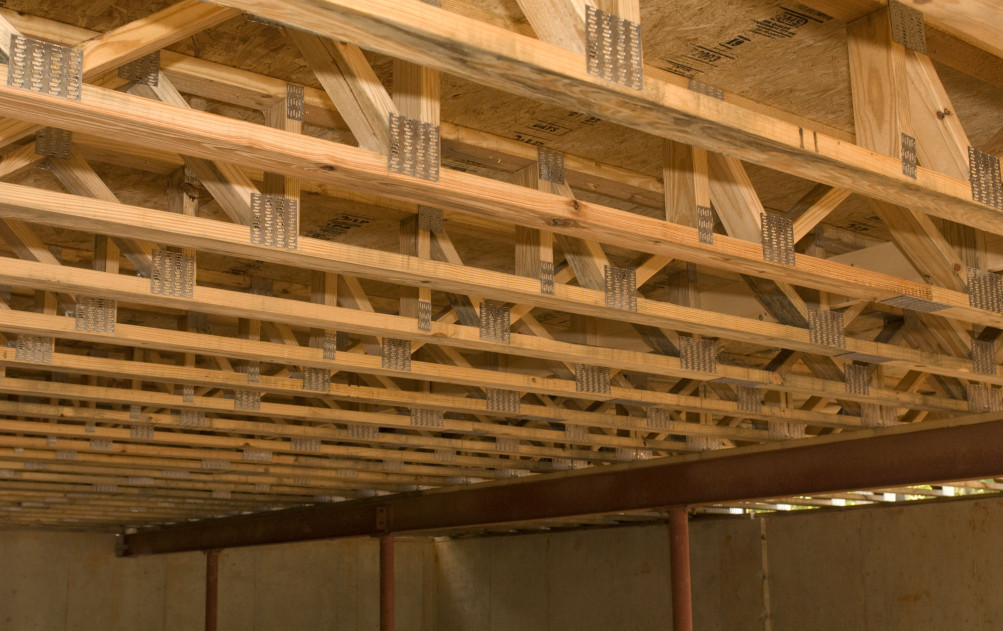
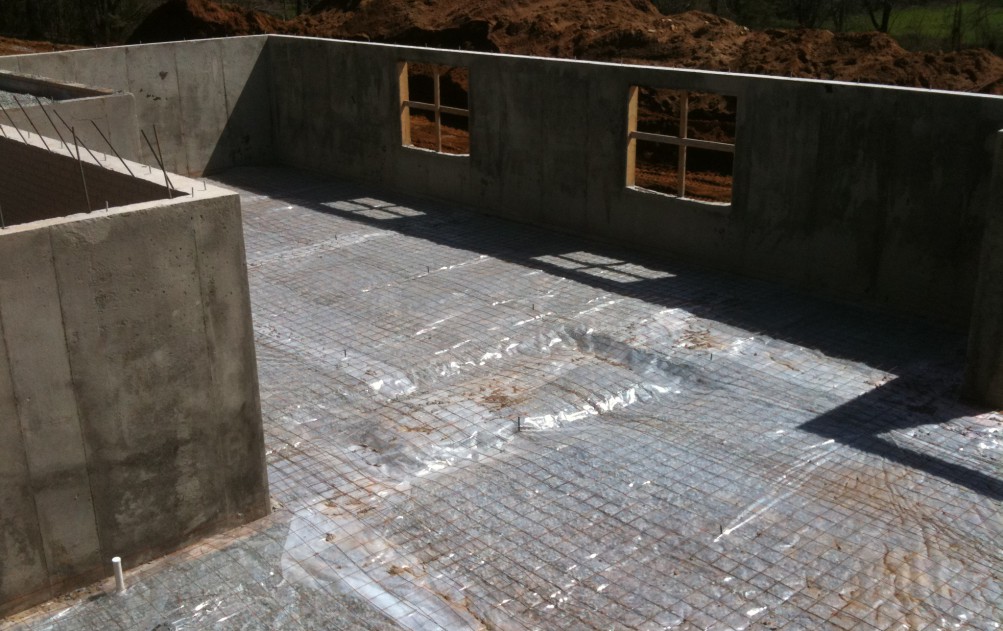 Poured concrete foundation, waterproofed, structural garage slab and front porch, structural slab for basement stair, ground works, full bath rough-in, and shop area. Full walk out with sewer injector roughed in. My jobs are the cleanest!
Poured concrete foundation, waterproofed, structural garage slab and front porch, structural slab for basement stair, ground works, full bath rough-in, and shop area. Full walk out with sewer injector roughed in. My jobs are the cleanest!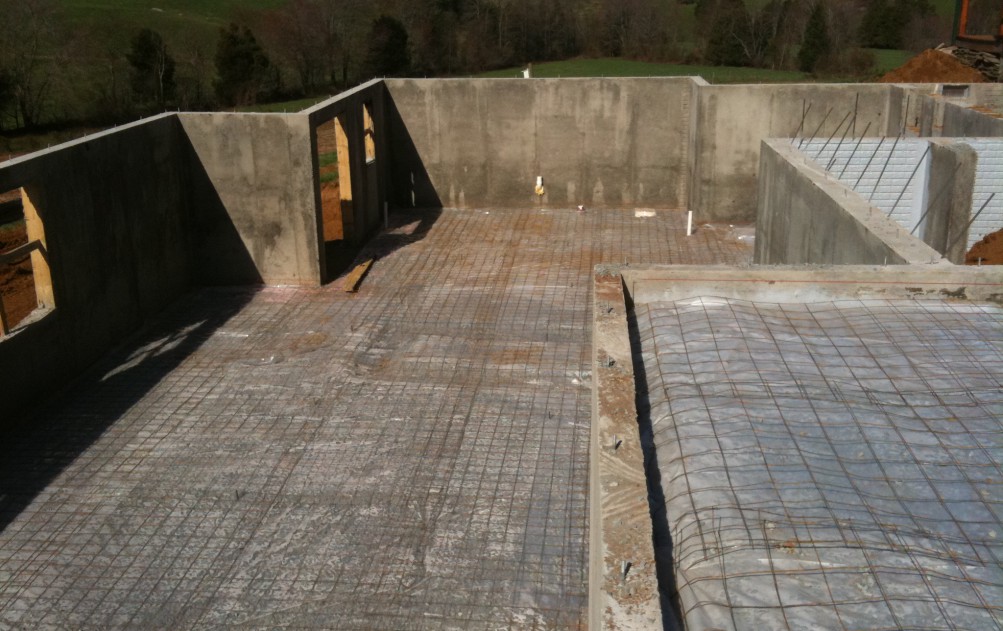 Poured concrete foundation, waterproofed, structural garage slab and front porch, structural slab for basement stair, ground works, full bath rough-in, and shop area. Full walk out with sewer injector roughed in. My jobs are the cleanest!
Poured concrete foundation, waterproofed, structural garage slab and front porch, structural slab for basement stair, ground works, full bath rough-in, and shop area. Full walk out with sewer injector roughed in. My jobs are the cleanest!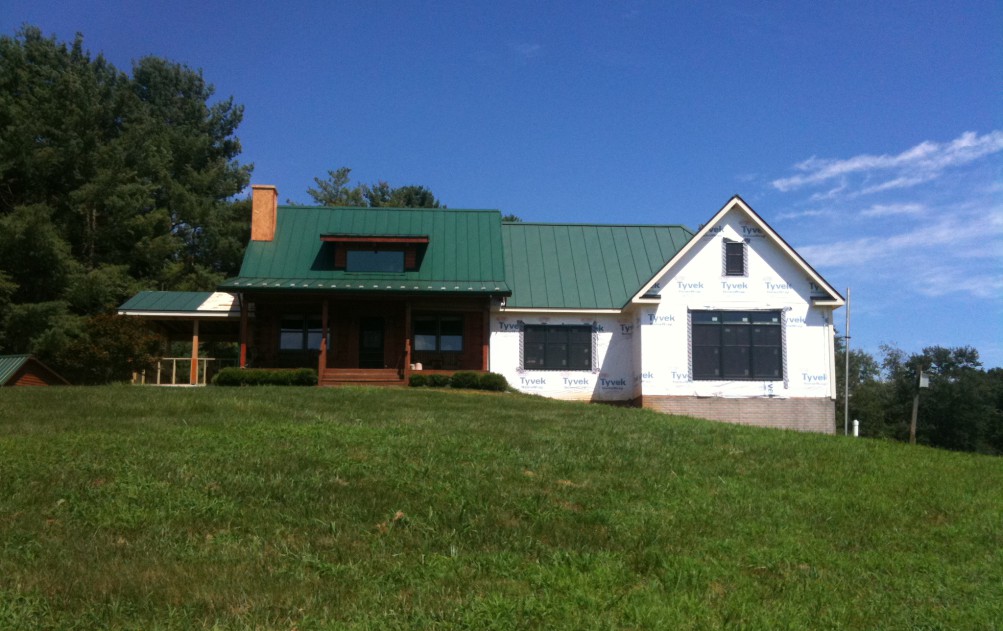 I designed a 2,600 sq. ft. addition to a existing log cabin. The cabin was a weekend get-away and my client wanted to turn it into a retirement home. The addition is a three bedroom, two car garage, two bath, kitchen, easting area, entry, over a full basement. I turned the cabin into the great room with fireplace, half bath, loft with two beds and sitting area, and a screen porch. The original front porch was kept, but larger windows were added.
I designed a 2,600 sq. ft. addition to a existing log cabin. The cabin was a weekend get-away and my client wanted to turn it into a retirement home. The addition is a three bedroom, two car garage, two bath, kitchen, easting area, entry, over a full basement. I turned the cabin into the great room with fireplace, half bath, loft with two beds and sitting area, and a screen porch. The original front porch was kept, but larger windows were added.
