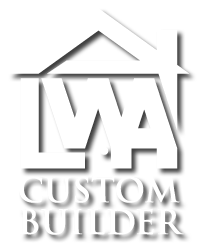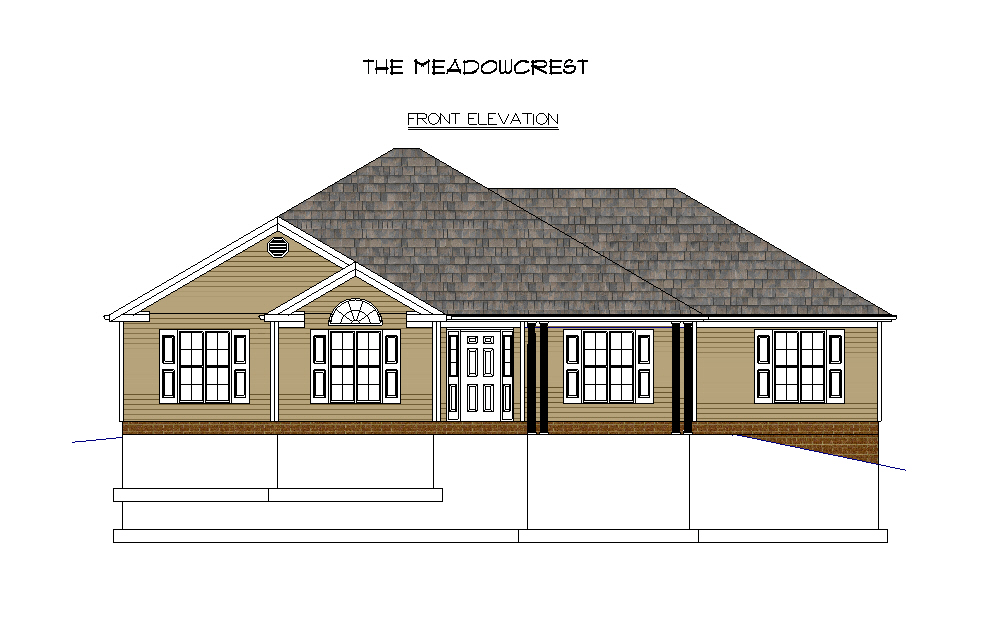
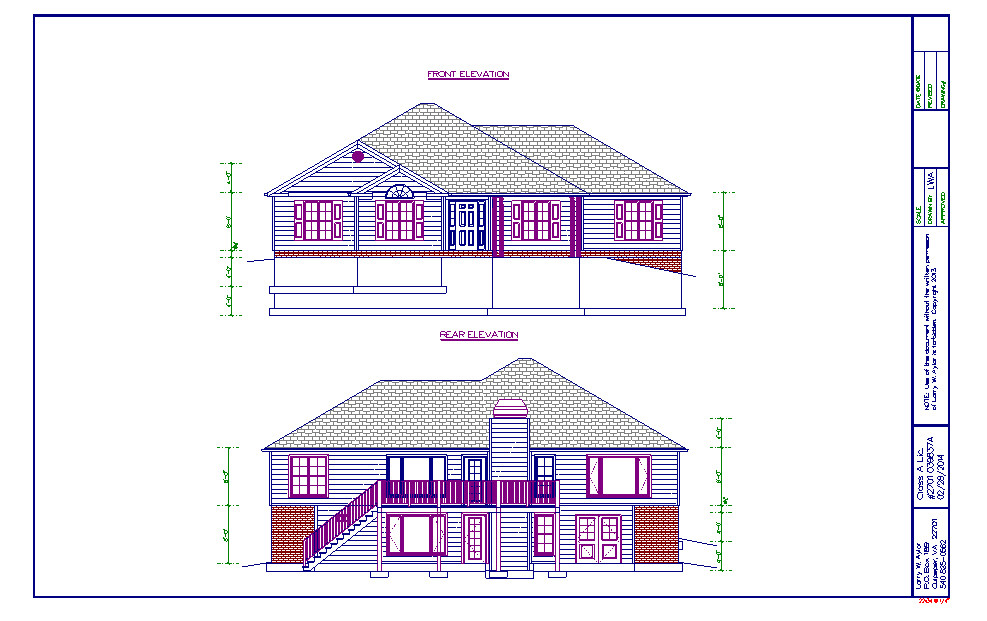
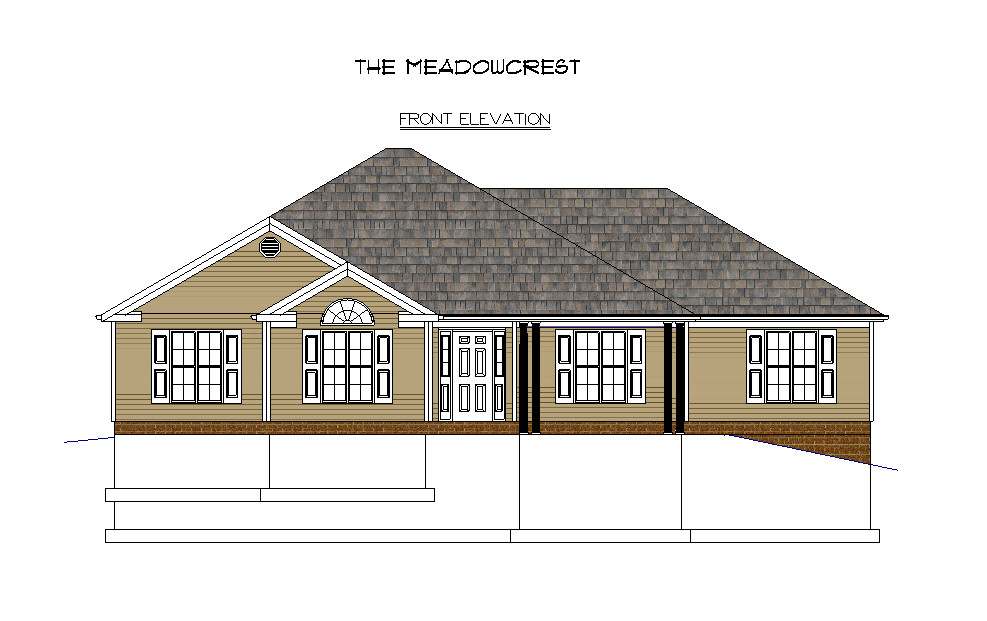 One of my new designs.
One of my new designs.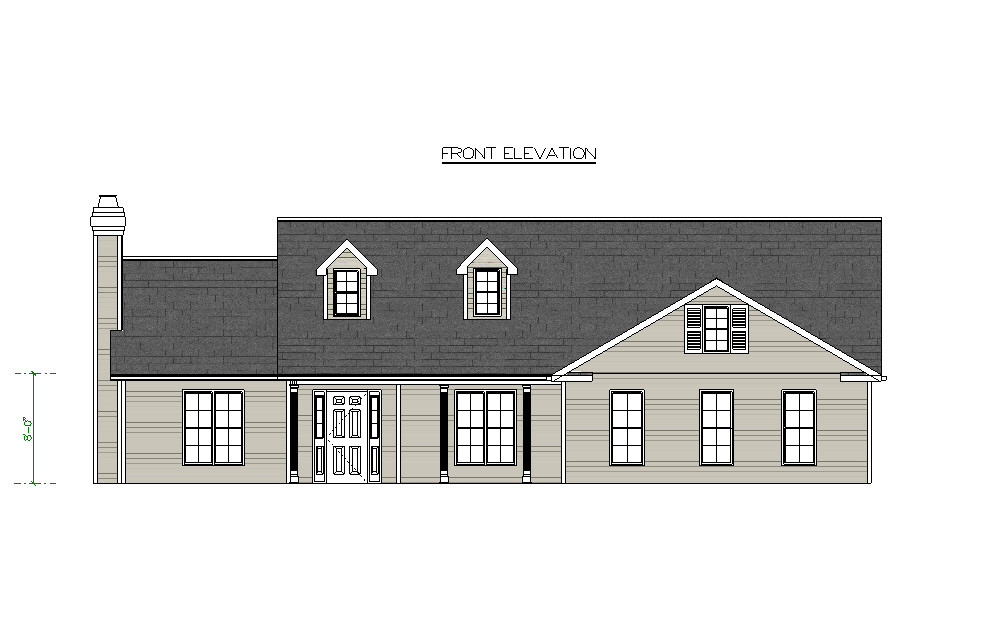 One of my new designs.
One of my new designs.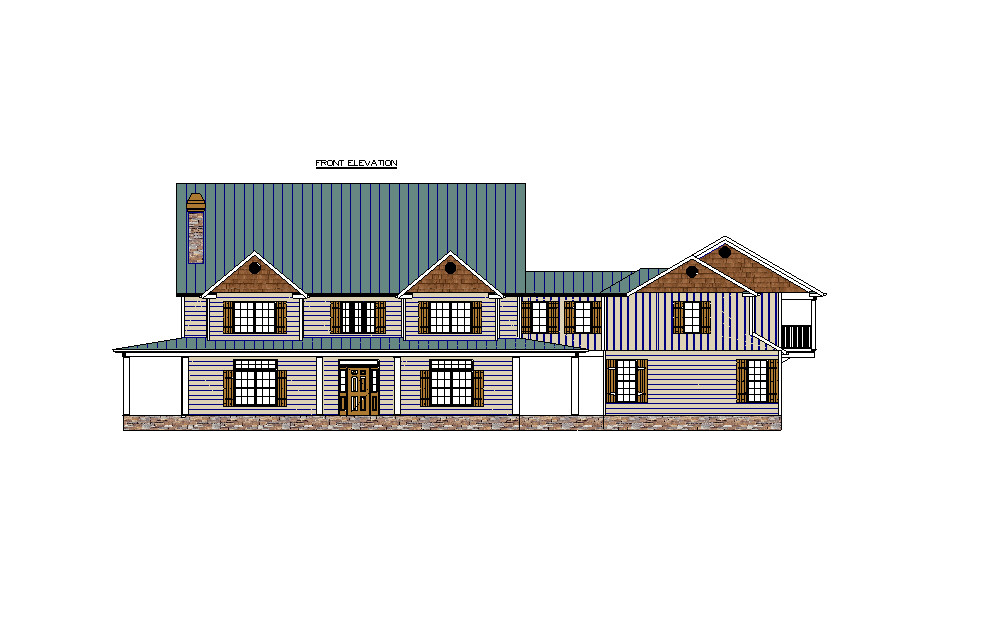 I designed this custom home for a client from California who wanted a traditional farm house with a four car garage, The garage is connected to the main house at the second story from the guest quarters above the garage. The quest quarters includes a kitchen, utility, eating area, office, bedroom, bath, and a den with a fireplace. The main level connects to the complete wraparound porch of the main house. This job starts 03/2015.
I designed this custom home for a client from California who wanted a traditional farm house with a four car garage, The garage is connected to the main house at the second story from the guest quarters above the garage. The quest quarters includes a kitchen, utility, eating area, office, bedroom, bath, and a den with a fireplace. The main level connects to the complete wraparound porch of the main house. This job starts 03/2015.
